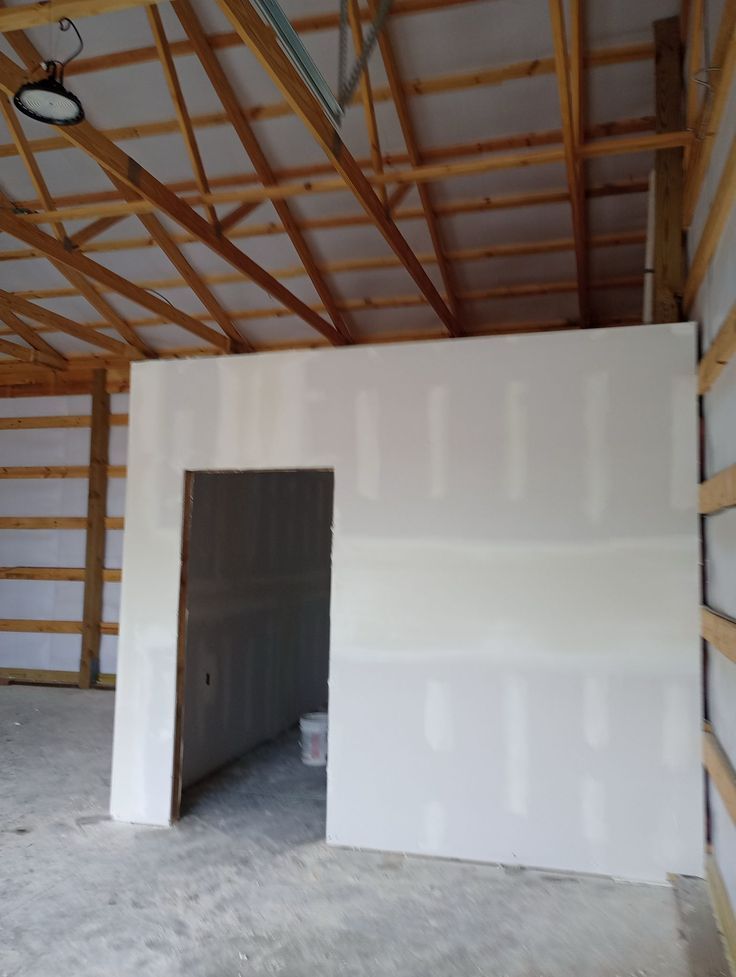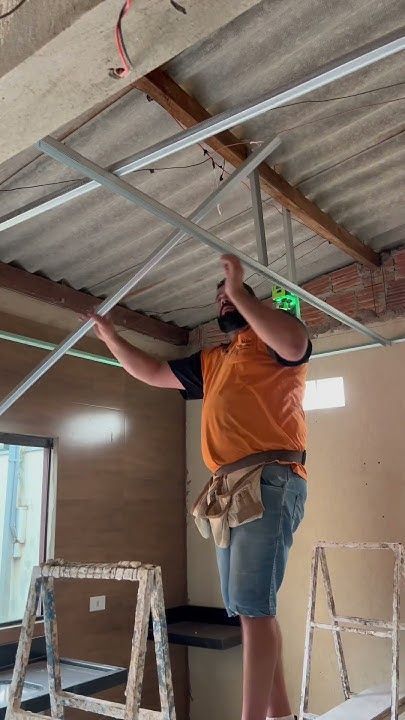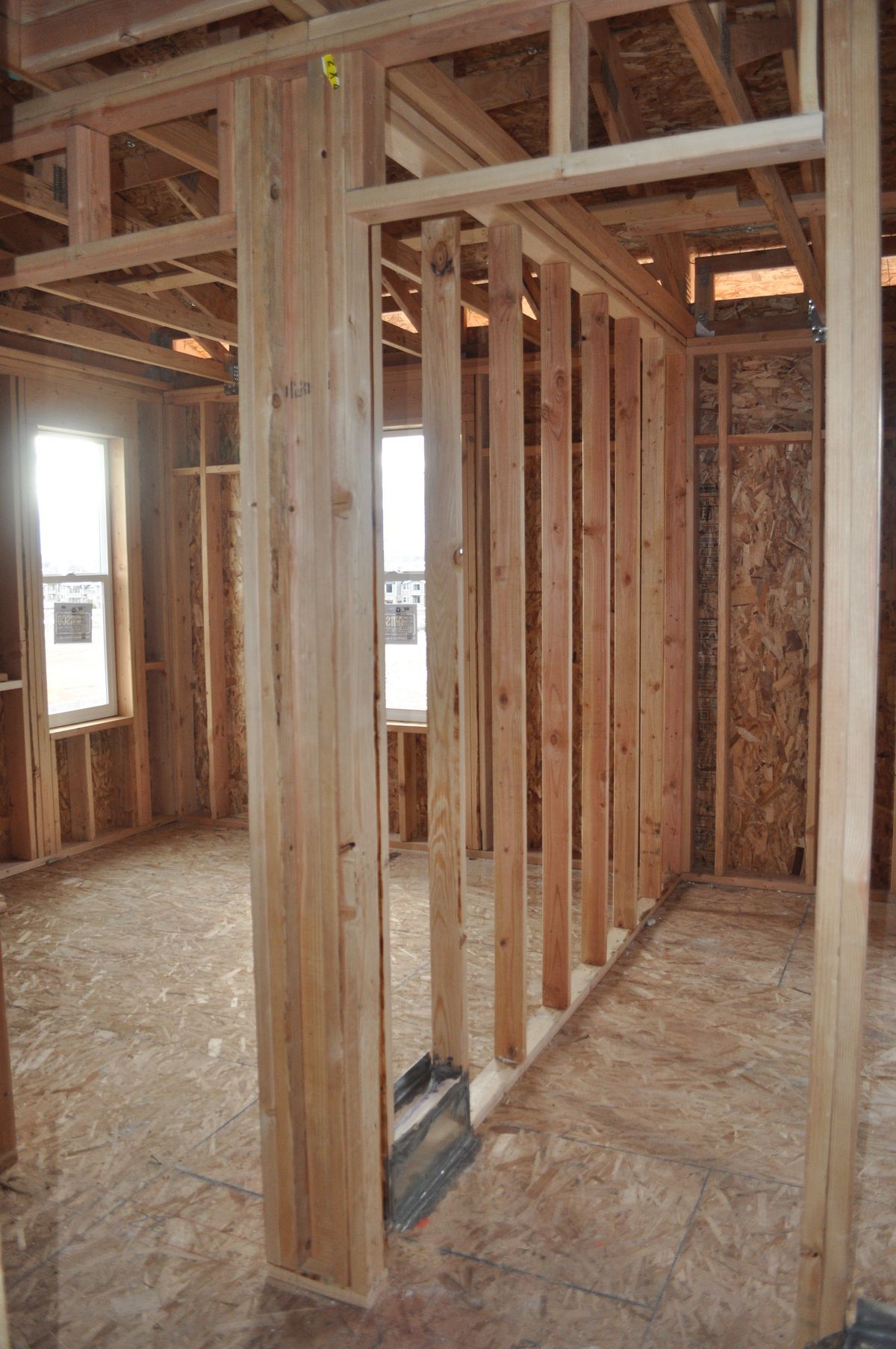Drywall Framing and Structural Support in Long Beach, CA
Proper drywall framing and structural support forms the critical foundation that determines the quality, durability, and performance of any interior construction project. Without precise framing that meets building codes and provides adequate support, even the best drywall installation will fail over time, leading to cracks, sagging, and costly repairs that could have been prevented with professional structural planning from the beginning.
Long Beach Elite Drywall brings extensive expertise to every drywall framing and structural support project throughout Long Beach and surrounding areas. Our skilled team understands that successful drywall installation begins with properly spaced, level, and structurally sound framing that creates the perfect foundation for long-lasting wall and ceiling surfaces.
We specialize in both metal stud and wood framing systems, selecting the appropriate materials and spacing based on your specific application, local building codes, and structural requirements. Whether you're planning a simple room addition, complex commercial build-out, or specialized application requiring heavy drywall or soundproofing, our comprehensive approach ensures optimal support for any drywall system.
We handle every aspect of the framing process with meticulous attention to detail. Our expertise includes proper spacing calculations, electrical and plumbing coordination, and structural modifications that ensure your framing provides the solid foundation necessary for flawless drywall installation.
Our Expert Drywall Framing Services
We provide tailored drywall framing solutions designed to meet various architectural and structural needs. Our approach balances precision and durability to ensure reliable support for every project.
Custom Metal and Wood Framing
We specialize in both metal and wood framing systems, adapting to the specific requirements of each job. Our metal framing is ideal for commercial spaces due to its strength and resistance to warping. For residential or uniquely designed interiors, we offer wood framing that provides flexibility and ease of modification.
Each framing solution is customized according to project dimensions, load requirements, and environmental factors. We collaborate closely with clients and builders to select the best framing material that aligns with structural demands and budget constraints.
Measurement and Installation
Accurate measurements are fundamental for flawless drywall installation. We use advanced tools and techniques to ensure every frame component fits perfectly within the designated space.
Our installation process minimizes gaps, misalignments, and structural weaknesses. This precision reduces the need for costly repairs or adjustments after completion. We emphasize clean, level framing that supports smooth drywall application.
Quality Materials
We source framing materials from trusted manufacturers known for consistent quality. All metal and wood products meet industry standards for strength and resilience.
Using high-grade materials prevents premature wear, moisture damage, and structural failure. Our commitment to quality guarantees that the framework will maintain integrity over the building's lifespan. We also inspect materials onsite before installation to uphold performance standards.
Structural Support Systems
We focus on creating secure and reliable frameworks that meet local building codes and address specific structural demands. Our approach ensures stability, safety, and resilience in every project.
Load-Bearing Wall Construction
We design and install load-bearing walls to evenly distribute weight from floors and roofs to the foundation. This requires precise placement of studs, proper material selection, and accurate measurements.
Using high-grade lumber and steel framing, we guarantee these walls can support the intended loads without risk of failure. We also ensure all connections meet seismic and building regulations, preventing structural weaknesses.
Our process includes detailed planning with engineers and inspectors to verify load paths are continuous and properly reinforced. This method minimizes settlement and structural shifting over time.
Seismic Reinforcement Solutions
In Long Beach, seismic compliance is critical. We implement reinforcement systems that enhance building resistance to
earthquakes.
Our services include installing steel straps, shear panels, and anchoring bolts. These components work together to prevent wall movement and maintain the overall integrity during seismic events.
We customize solutions based on building type, age, and local seismic risk. Our reinforcements reduce damage and improve occupant safety under stressful conditions.
Advanced Blocking and Bracing
Blocking and bracing add essential lateral support within walls and ceilings. We utilize strategic placement of horizontal blocks and diagonal braces.
These techniques stabilize framing members against twisting or buckling, especially in tall or load-intensive walls. Proper blocking ensures drywall installation is secure and prevents future cracking.
We follow precise spacing guidelines depending on wall height and load demands to maintain rigidity. Our bracing methods improve long-term durability and structural performance.
Why Choose Long Beach Elite Drywall
We bring clear advantages including verified credentials and years of hands-on experience. Our familiarity with Long Beach's unique building requirements ensures projects meet local standards efficiently.
Our crew holds certifications from recognized industry bodies, confirming expertise in drywall framing and structural support. We regularly update our skills to stay current with safety rules and construction techniques.
Every team member has completed extensive training, allowing us to address complex framing challenges with precision. This reduces errors, speeds up timelines, and delivers reliable structural outcomes.
We understand Long Beach construction codes and environmental factors.
This local insight helps us tailor drywall framing solutions suited specifically to the area's building climate.
Our established relationships with local suppliers and inspectors streamline procurement and approvals. This cuts project delays and keeps workflows smooth.
Experience with Long Beach’s architectural styles and standards enables us to anticipate and solve potential issues early. It results in projects that integrate seamlessly with the community's structural demands.
Frequently Asked Questions on Drywall Framing and Structural Support
How much does drywall framing cost per linear foot?
Drywall framing typically costs between $3 to $8 per linear foot, depending on the framing material, wall height, and complexity of the installation. Basic metal stud framing is on the lower end, while specialized framing for heavy applications or complex layouts costs more. The price includes materials, labor, and proper spacing to meet building codes for optimal drywall support.
What's the average cost for metal stud framing installation?
Metal stud framing installation averages $2 to $5 per square foot of wall area, including materials and labor. A typical interior wall project ranges from $400 to $1,200 depending on wall length and height. Metal studs offer advantages like fire resistance, straight walls, and resistance to warping, making them ideal for commercial applications and areas requiring precise drywall installation.
How long does drywall framing take for a room addition?
Drywall framing for a standard room addition typically takes 2-4 days, depending on the room size and complexity of the layout. Simple rectangular rooms are faster, while additions with multiple corners, door openings, or special features require additional time. The timeline includes layout, cutting, installation, and inspection to ensure proper spacing and structural integrity before drywall installation begins.
What type of framing is best for drywall installation?
Metal stud framing is generally best for drywall installation because it provides straight, consistent surfaces that make hanging drywall easier and more precise. Metal studs don't warp, shrink, or bow like wood, resulting in smoother finished walls. Wood framing works well for residential applications, but metal studs are preferred for commercial projects and areas requiring fire ratings or maximum dimensional stability.
How do you frame walls for heavy drywall applications?
Heavy drywall applications require closer stud spacing, typically 12 inches on center instead of the standard 16 or 24 inches. We use heavier gauge metal studs or larger dimensional lumber, and add blocking or additional support as needed. Long Beach Elite Drywall evaluates the specific drywall thickness and application to determine the appropriate framing method that prevents sagging and ensures long-term structural integrity.



